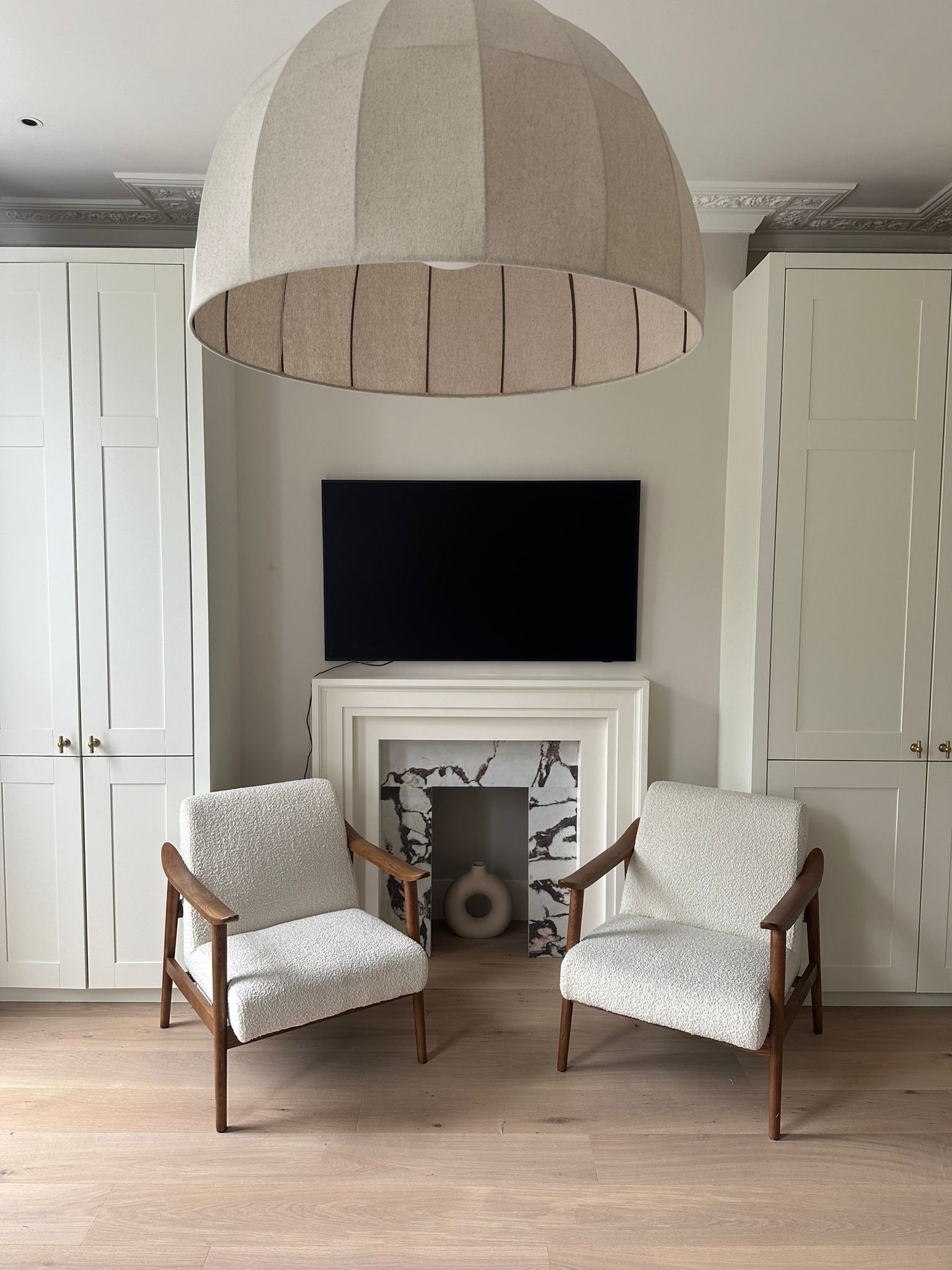The process
-
This is where we get to know each other. We'll learn about your project aspirations, budget and site information before determining the project brief.
This is usually achieved via email or a phone call.
-
Once we have agreed on the brief, we offer our clients a complimentary site visit. This is when we will take measurements, carry out spacial planning and make recommendations to suit your vision.
We will also discuss a guide price for your project.
-
Once the project brief has been finalised, the site visit completed and the project estimated confirmed, we take a deposit and begin work on your digital design.
Our 3D designs aim to provide an accurate representation of the project. This is a good opportunity to revise particulars and raise concerns.
-
Once the design has been reviewed, we begin sourcing materials. Each project we undertake is crafted by our skilled team in our east London workshop.
Where possible we aim to provide samples to ensure a finish to your liking and of the highest possible quality.
-
To minimise disruption to your space, we aim to build as much of your design off-site before beginning the installation phase. This also helps to ensure installation runs and smoothly and effectively as possible.
On-site we use dust extractors and provide floor protection, working with care to ensure a clean and safe workspace.
-
We value your feedback on each collaborative project that we deliver. Upon request, aftercare guidance can be provided for each bespoke piece we produce.


